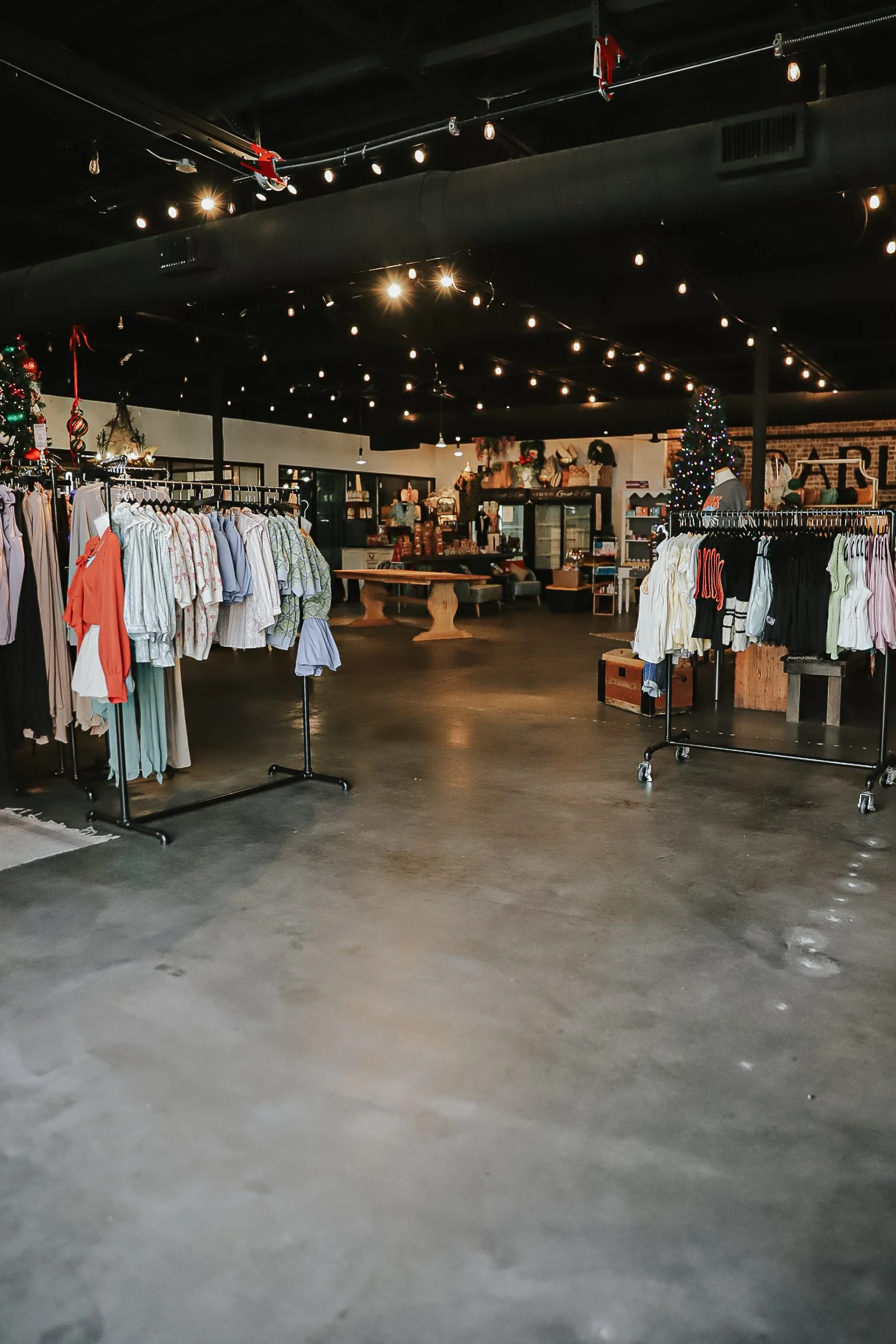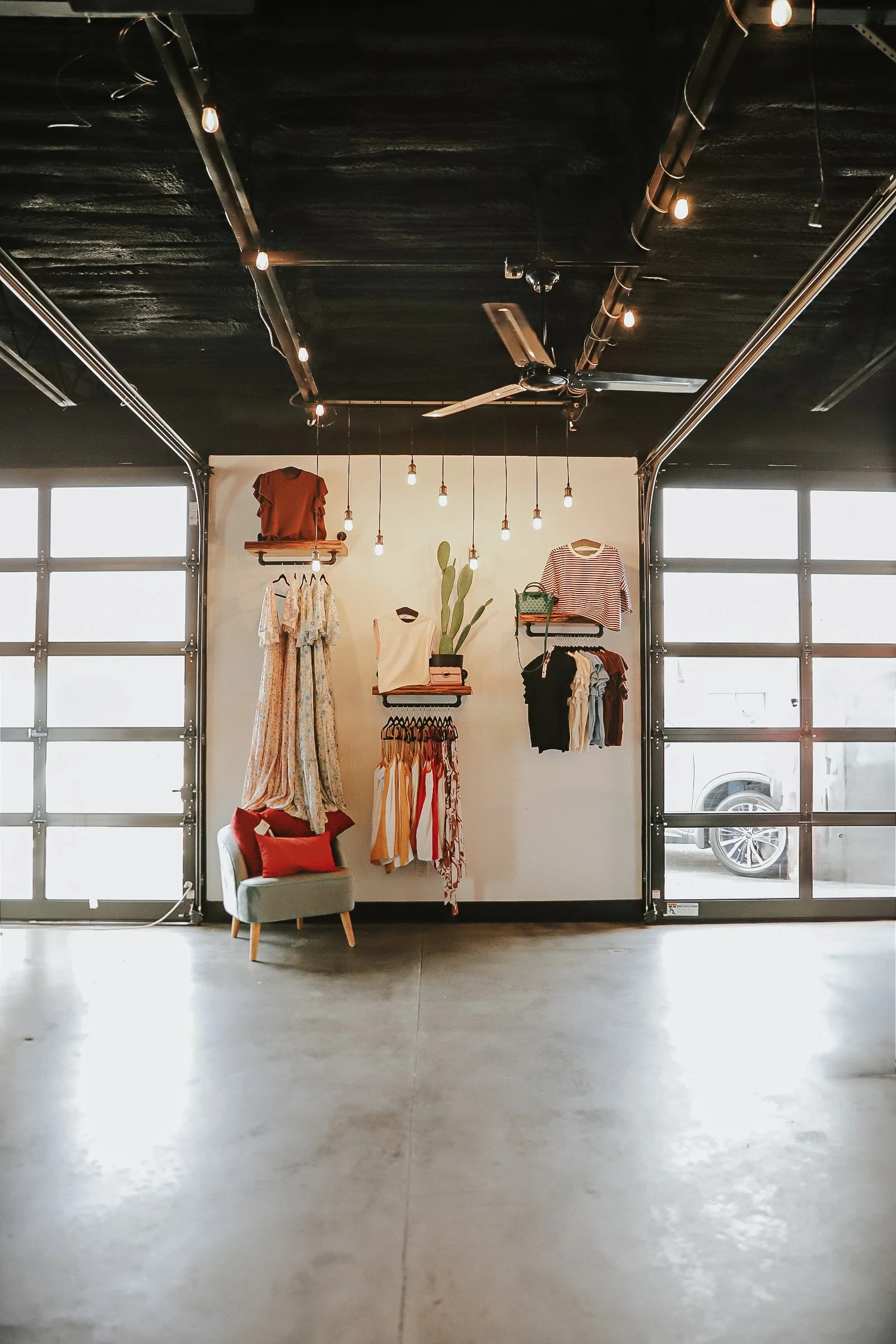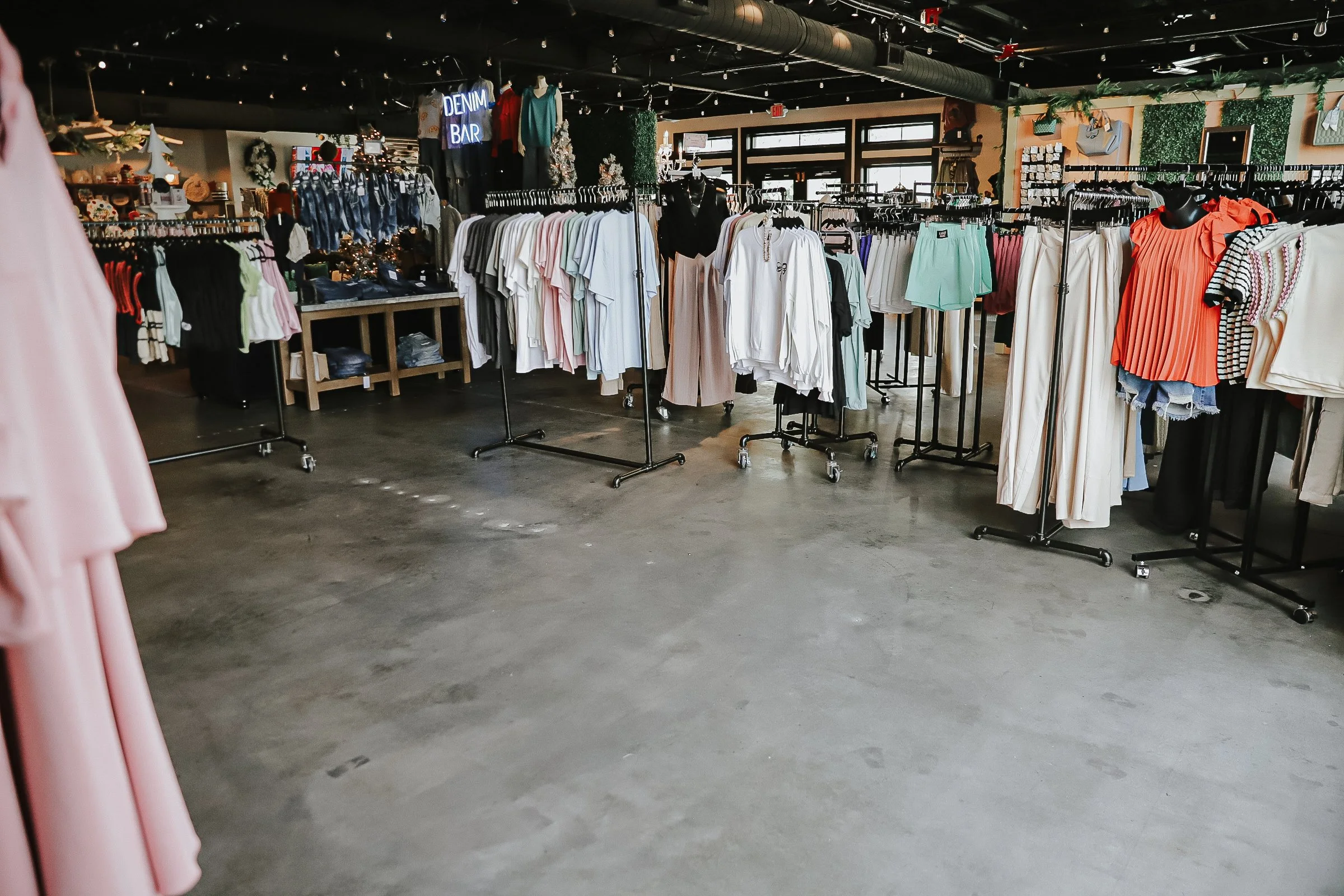VENDOR LAYOUTS + PRICING
click here to see PDF.
-

LAYOUT 01
Description: A classic aisle-style setup with vendor spaces lined side-by-side along the main walkway. Each booth has defined walls or shelving that create a mini “storefront” feel for every vendor. Shoppers can stroll down the aisle and explore each brand individually.
Best for: Vendors who want a clear, branded space with strong visibility and a boutique-like presentation.
-

LAYOUT 02
Description: A flexible, open-concept floor plan where vendors are arranged in clusters using tables, racks, and shared shelving. The design feels airy and inviting, encouraging shoppers to browse freely and discover new items as they move through the space.
Best for: Makers with smaller inventory, seasonal products, or those who want a lower-cost, high-traffic option.
-

LAYOUT 03
Description: Prime corner and endcap spaces designed for maximum exposure. These spots feature larger footprints with room for custom displays, signage, and décor. Perfect for creating a strong brand statement that shoppers notice right away.
Best for: Established vendors or those who want to highlight a wide product range in a standout, high-visibility location.